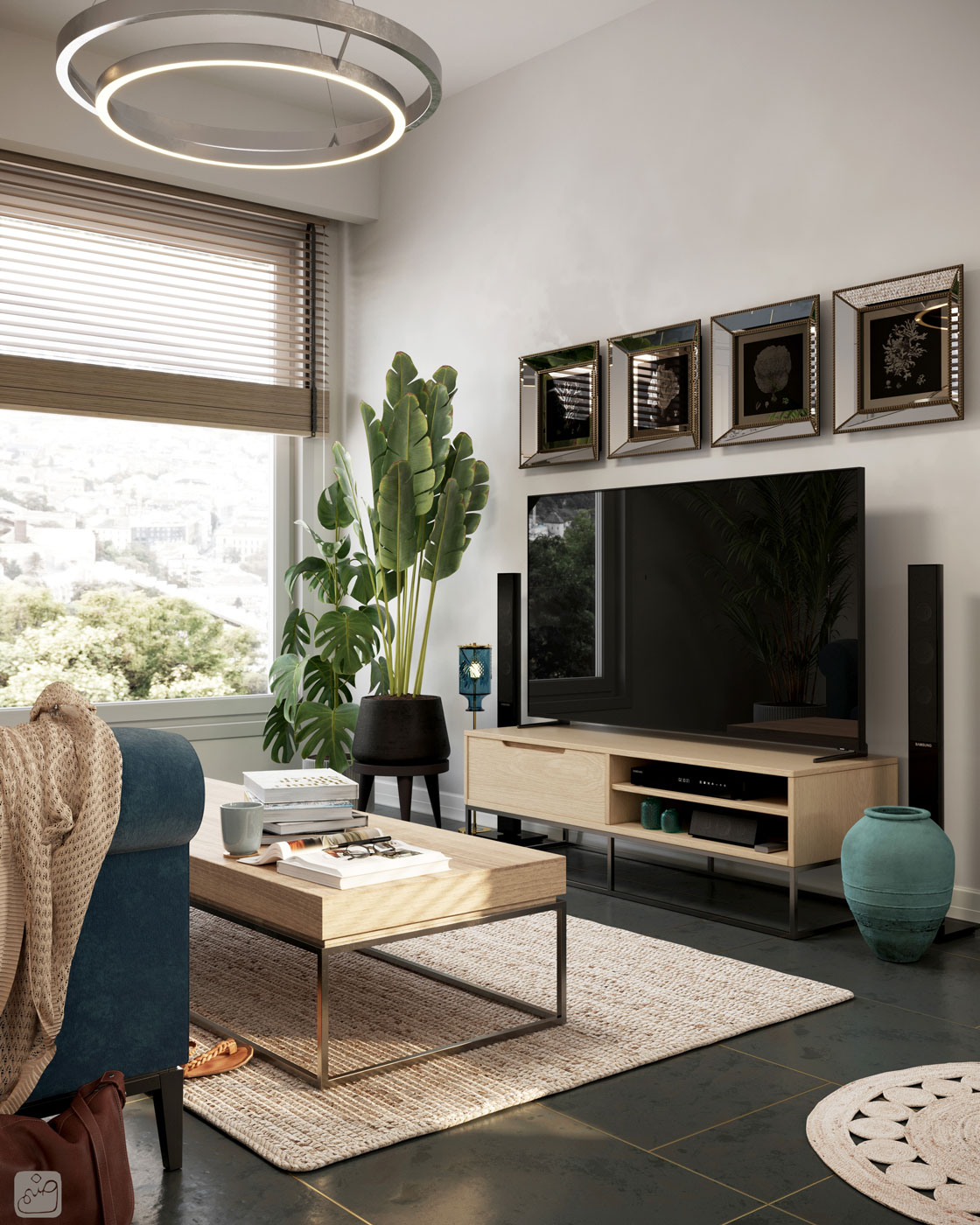Sanam Ahmadi
Architectural & Interior Designer / 3D Visualiser
Interior design & 3D visualisation
Tiny Flat
Client:
...
Architect:
Sanam Ahmadi
Services:
3D visualisation, 3D modelling, Interior design
Date:
Summer 2023
Project Link:
...
Softwares:
3DS Max + Corona | Photoshop | Luminar AI
My first project using Corona Renderer, I was given a tiny flat plan with a narrow kitchen/dining room to decorate and prepare for virtual photography. Along with the plan I was given the freedom to modify it but I chose to keep it as challenging as it was since there's nothing like finding creative solutions for tight and narrow spaces.
I decided to combine the dining space with the kitchen taking advantage of the length which can double as worktop and even added a breakfast corner. With a natural slate flooring to emphasise the light colour of natural wood and wicker, I incorporacted shades of ocean blue as an accent to bring the spaces together.
- Mezzogiorno Inn
- Caravaggio Livingroom
- Mediterranean House
- Tiny Flat
- Rousseau Park Residential Park
- Residence Petzinsee
- aspUraclip
- KOPERNIKhub
- Tiergarten Apartment
- Gehrenseestraße Housing Competition
- Lärmshutzwand
- Bathroom Concept
- ZENDO
- Methfesselstraße
- Alt Moabit Mini-apartments
- Friedrichshain Apartment
Please feel free to contact me through my email, Whatsapp, LinkedIn, or Instagram





